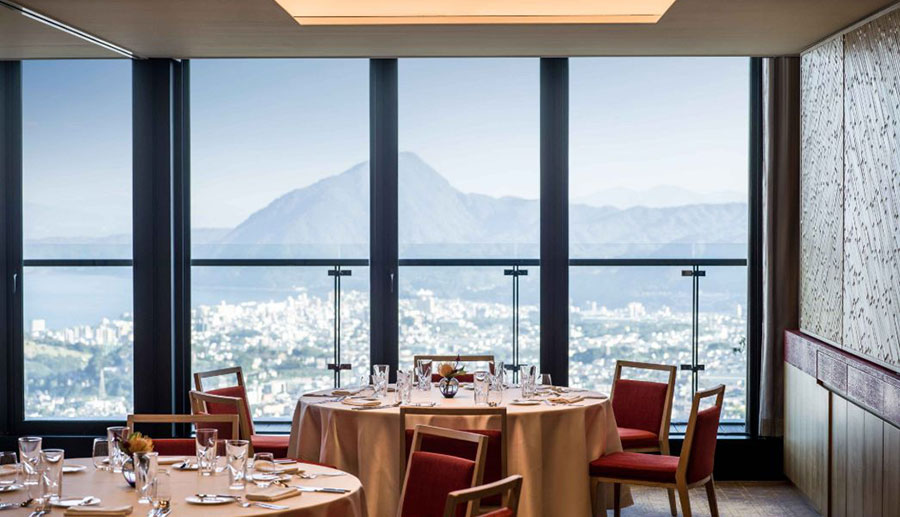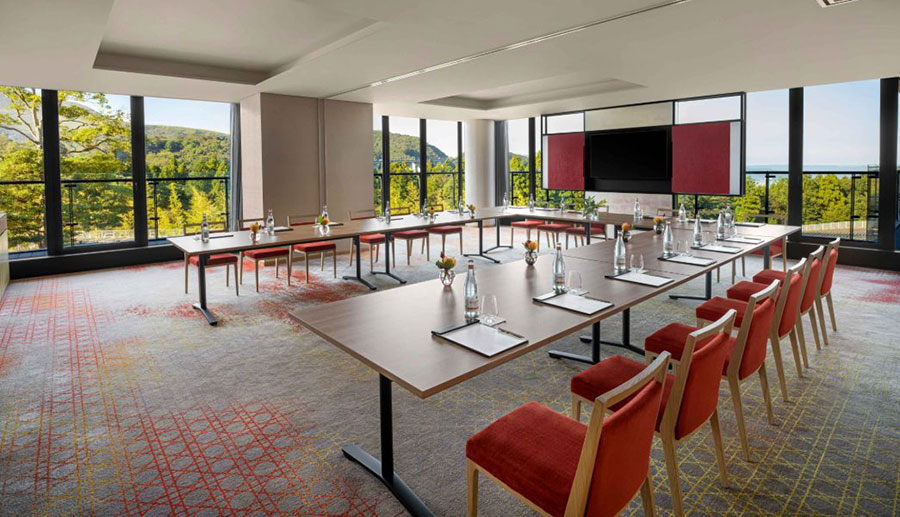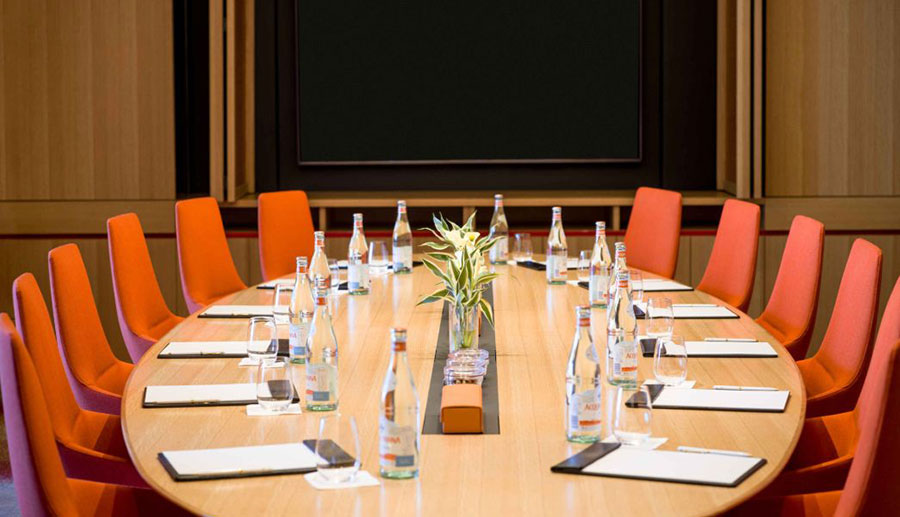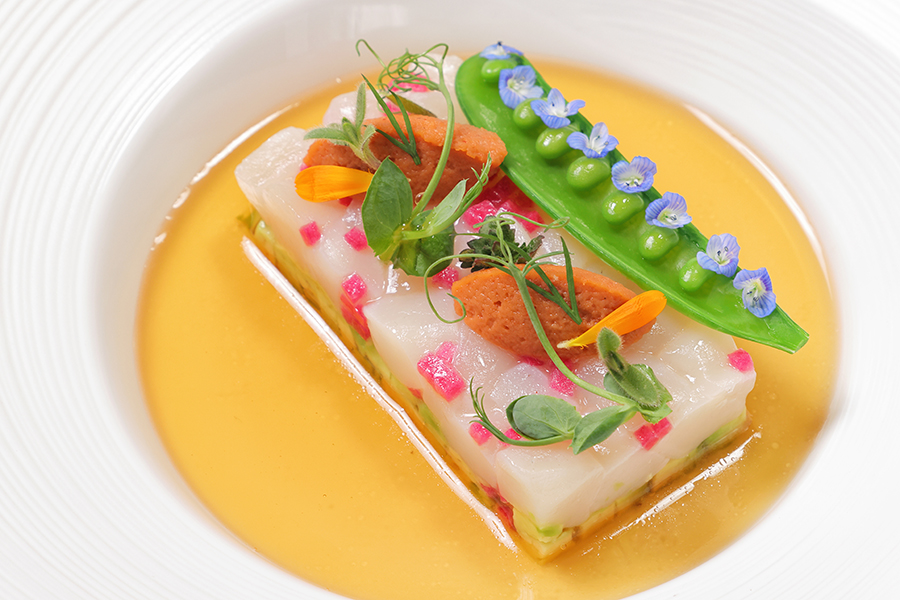
With an impressive view of Beppu Bay and ample natural light pouring in, this 77 sqm meeting and banquet room seats up to 30 people in a cabaret-style setup. It can be partitioned into two rooms and has two 65-inch televisions mounted on the walls.
Host 40 people for specially catered meals or split the room into two groups of 20.

Looking out over the resort entrance and the mountains, this 77 sqm room can seat 30, with a cabaret style setup, in beautiful chairs inspired by Japanese lacquer. It can be divided in half and is equipped with two 65-inch television sets.
When Emerald is set up for a meal, it can seat larger groups of up to 40 or, for more focused lunchtime discussions, it can be sectioned off to accommodate two groups of 20.

An ideal space for senior retreats and strategic discussions, this elegant boardroom can seat 15 guests. Well-furnished, and fitted with a screen and projector, you will experience both concentration and comfort at an entirely new level.
Sliding open the woven cedar doors allows you to connect the two boardrooms.

A more relaxed space for executive committees to strategise and boards of directors to debate, this flexible, well-lit boardroom has sofa seating that can accommodate up to 15 guests.
Sliding open the woven cedar doors allows you to connect the two boardrooms.
